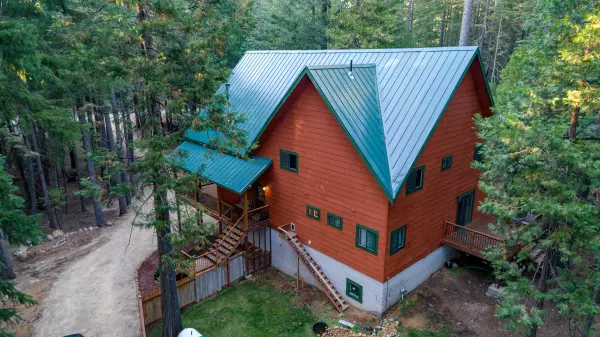Bought with eXp Realty of California, Inc.
$437,900
$437,900
For more information regarding the value of a property, please contact us for a free consultation.
3 Beds
3 Baths
2,549 SqFt
SOLD DATE : 12/18/2020
Key Details
Sold Price $437,900
Property Type Single Family Home
Sub Type Single Family Residence
Listing Status Sold
Purchase Type For Sale
Square Footage 2,549 sqft
Price per Sqft $171
MLS Listing ID 20-5100
Sold Date 12/18/20
Style Split Level,A-Frame
Bedrooms 3
Full Baths 2
Half Baths 1
Year Built 2017
Lot Size 1.110 Acres
Acres 1.11
Lot Dimensions 48,366
Property Sub-Type Single Family Residence
Source Shasta Association of REALTORS®
Property Description
Enjoy this beautiful Tahoe style chateau that's owner built! Enjoy its towering pines and seasonal creek. Just 5 minutes from Lake McCumber. It's a spacious 2,549 sq. ft., 3 bedroom, 3 bath home with generous open floor plan, master downstairs, and a large bonus area upstairs. Nothing was left out of this build!
Location
State CA
County Shasta
Direction Highway 44, left on Lake McCumber Rd, turn right on Shiloh Dr., Right onto Shenandoah Dr., turn left onto Savannah Way. Home is on the right.
Interior
Interior Features Pantry, Vaulted Ceiling(s), Kitchen Island
Heating Radiant, Wood Stove
Cooling None
Flooring Tile, Wall to Wall Carpet
Fireplaces Type Living Room, Wood Burning Stove
Fireplace Yes
Window Features Window Coverings
Heat Source Radiant, Wood Stove
Laundry In Kitchen
Exterior
Parking Features Guest, RV Access/Parking, Oversized, Boat
View Filter, Panoramic, Trees/Woods
Roof Type Metal
Building
Lot Description Level, Private, Secluded
Building Description Lap Siding, Lap Siding
Foundation Block
Sewer Septic Tank
Water Well
Architectural Style Split Level, A-Frame
Structure Type Lap Siding
Others
Senior Community No
Tax ID 701-150-071-000
Ownership Seller
Security Features Smoke Detector(s)
Acceptable Financing Cash to New Loan, FHA/VA, Cash
Listing Terms Cash to New Loan, FHA/VA, Cash
Read Less Info
Want to know what your home might be worth? Contact us for a FREE valuation!

Our team is ready to help you sell your home for the highest possible price ASAP

"My job is to find and attract mastery-based agents to the office, protect the culture, and make sure everyone is happy! "






